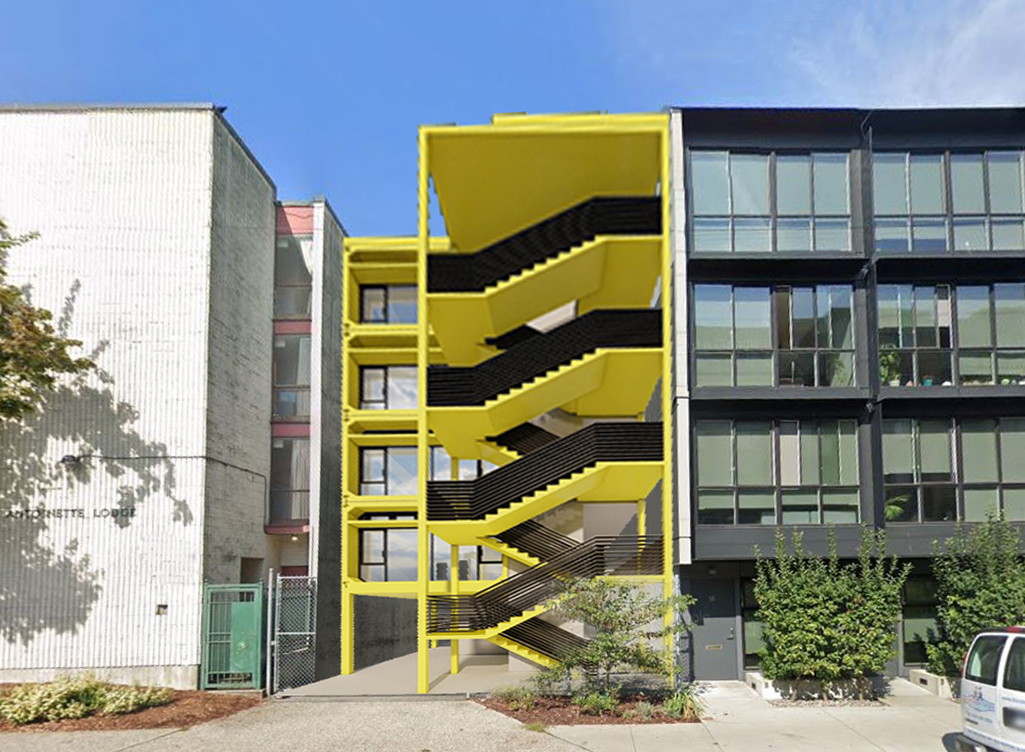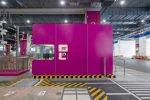homeD 545 E Cordova
Vancouver
Modular transitional housing designed with 20+ BoxPod units over four floors as part of a homelessness relief complex of kitchens, social spaces and community support facilities. The building occupies a narrow site between two existing buildings, resulting in a linear building that is planned around a ground floor alley way linking the front and back of the site. The building can be adapted by adding or removing floors over time to meet the demands on housing.








