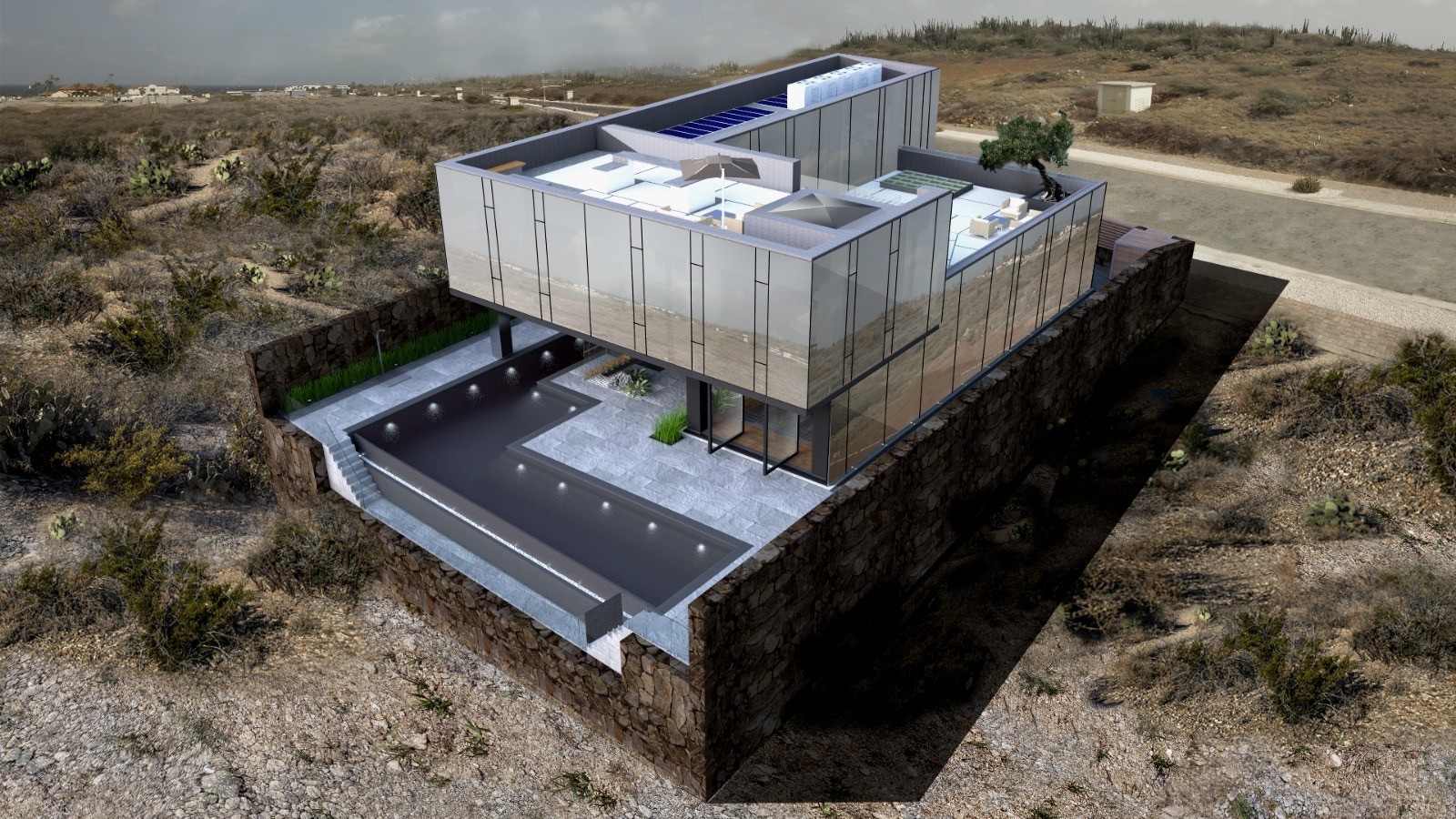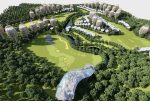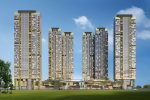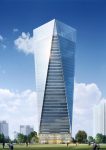Bleeker House
Aruba
A two storey sea facing 6,500 sq.ft modular integrated construction designed private residence for a couple is designed with floor plates that are in the shape of the owner’s initials “F” and “A”. The lower “A” shaped floor contains living room, dining room, open kitchen area, guest room, and two car garage. The upper “F” shaped floor contains master bedroom with star gazing skylight, study, family room, cinema and gym. The house also has extensive outdoor areas including roof terraces featuring an outdoor stepped auditorium, an urban farm and a planted local Divi Divi Tree; an internal courtyard garden designed to be sheltered from the wind has an outdoor barbeque kitchen and dining area; and a sheltered outdoor swimming pool with infinity edge looking towards the ocean. The architecture is simple, modern and sophisticated, with extensive use of reflective glass to maximise both views and privacy. The house is also designed to be net zero for energy, with solar panels and house battery providing electricity. The house utilises modular integrated construction with entire house constructed in a factory in China then transported by sea to Aruba Island for installation.








